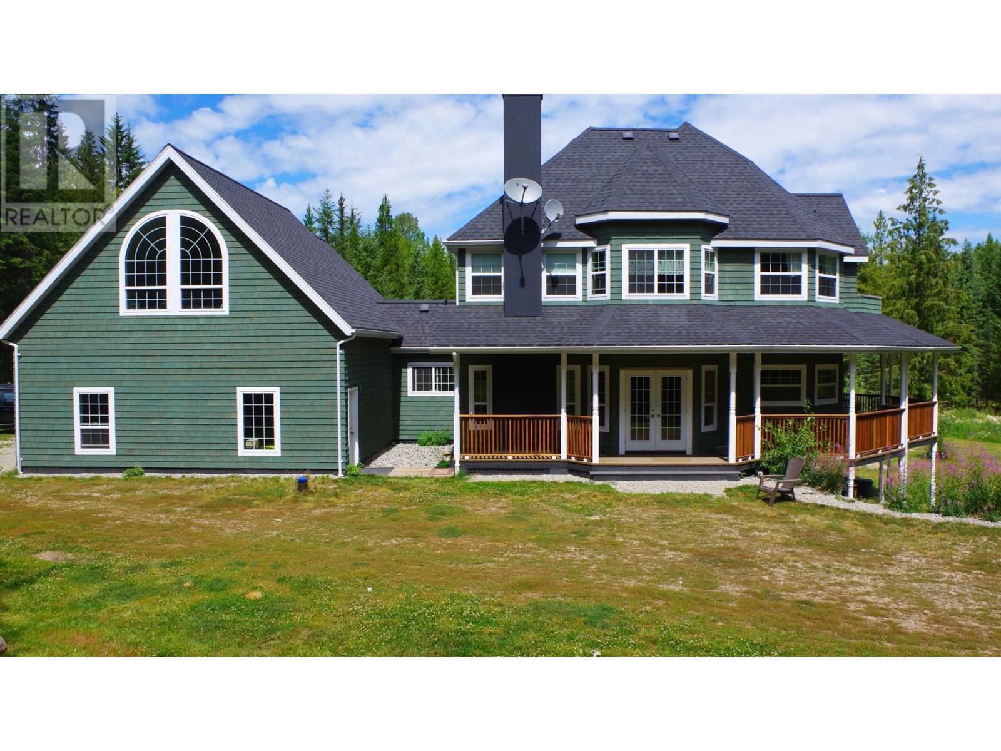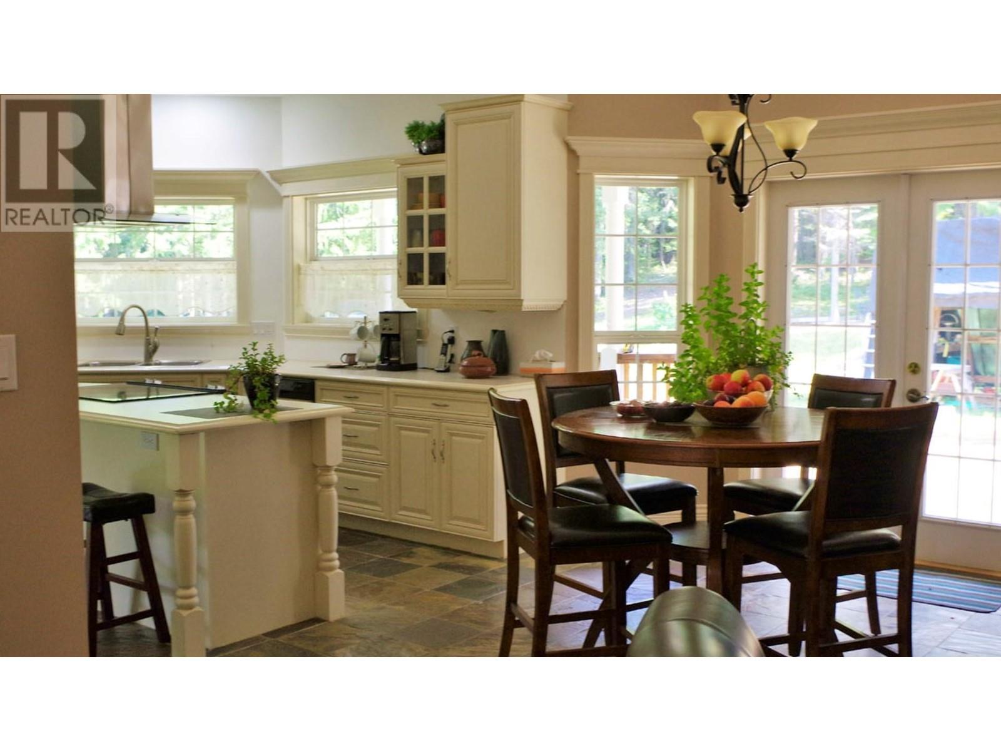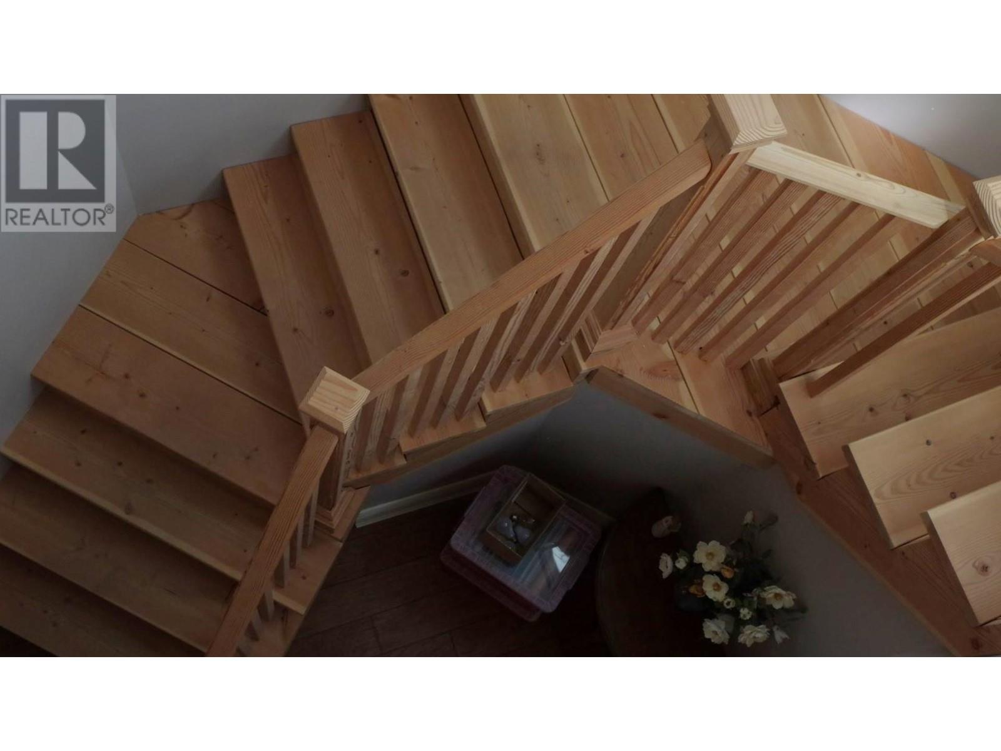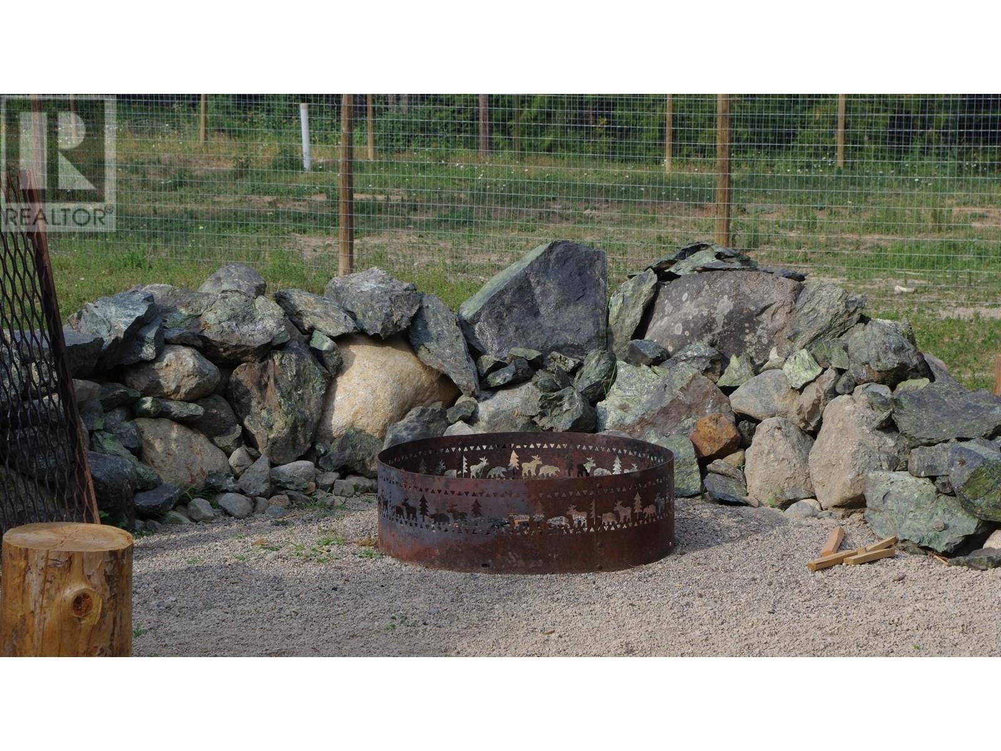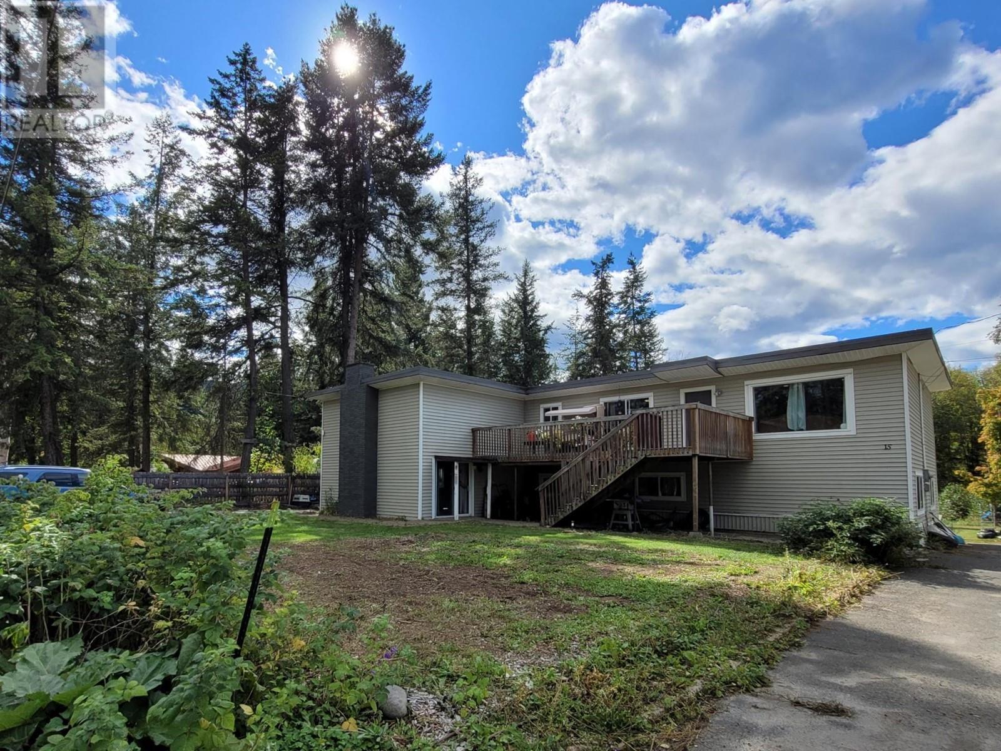6016 ATHELSTON-HARTFORD Road
Grand Forks, British Columbia V0H1H5
| Bathroom Total | 3 |
| Bedrooms Total | 4 |
| Half Bathrooms Total | 1 |
| Year Built | 2007 |
| Flooring Type | Hardwood, Slate |
| Heating Type | Forced air, Heat Pump |
| 4pc Bathroom | Second level | Measurements not available |
| Bedroom | Second level | 10'0'' x 10'0'' |
| Bedroom | Second level | 10'0'' x 10'6'' |
| Bedroom | Second level | 11'6'' x 11'6'' |
| 4pc Ensuite bath | Second level | Measurements not available |
| Primary Bedroom | Second level | 12'0'' x 22'8'' |
| Games room | Lower level | 27'0'' x 32'0'' |
| 2pc Bathroom | Main level | Measurements not available |
| Kitchen | Main level | 12'0'' x 12'0'' |
| Dining room | Main level | 10'6'' x 11'0'' |
| Laundry room | Main level | 7'0'' x 9'0'' |
| Living room | Main level | 21'4'' x 16'0'' |
YOU MIGHT ALSO LIKE THESE LISTINGS
Previous
Next
